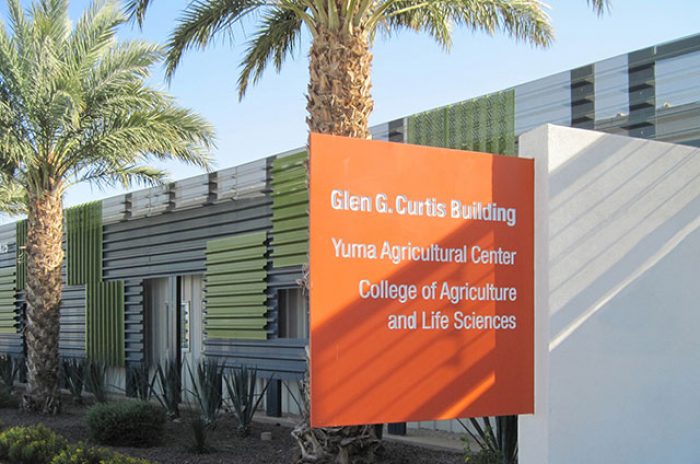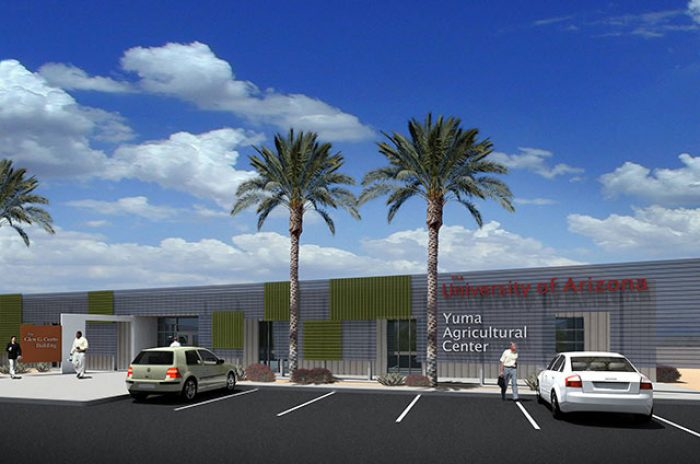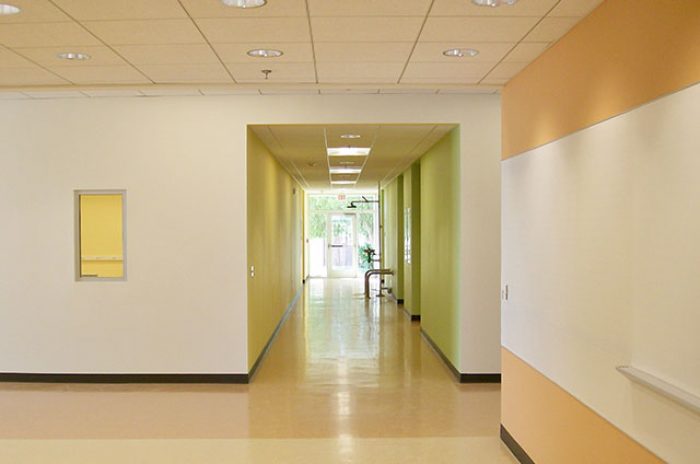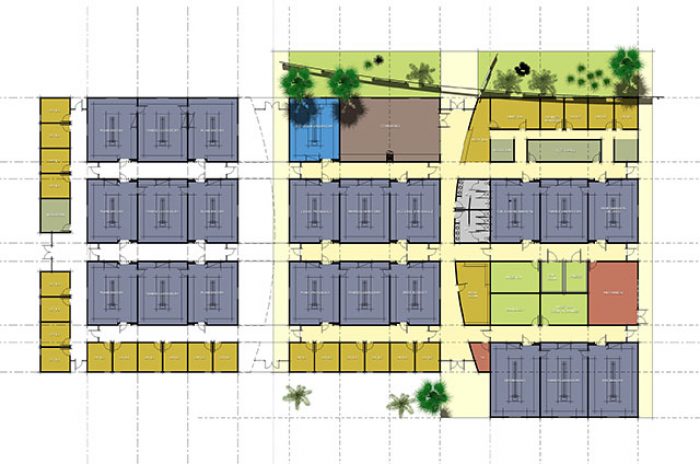The University of Arizona Yuma Agricultural Center
Significantly upgrading the research and outreach capabilities of the current University of Arizona agricultural program in Yuma by replacing existing facilities, the design of the Yuma Agricultural Center is organized to provide efficient use of laboratory space and regularization of building systems that will serve the current research needs, allow for ease of maintenance, and provide for future flexibility in adapting to changes in laboratory use.
Fitting within an existing shell of a faceless metal building, the design of the Yuma Agricultural Center was developed to minimize re-work of the exterior envelope by providing an independent public façade in the form of a curving entry screen that becomes the iconography of the building, metaphorically representing the adjacent rows of agricultural fields and undulating Colorado River, prefiguring the curve of the main organizing “way finding” wall internal to the facility, and becomes the backdrop for landscape elements and building signage.
- CLIENT The University of Arizona




