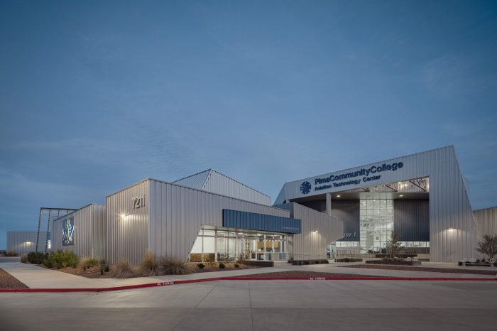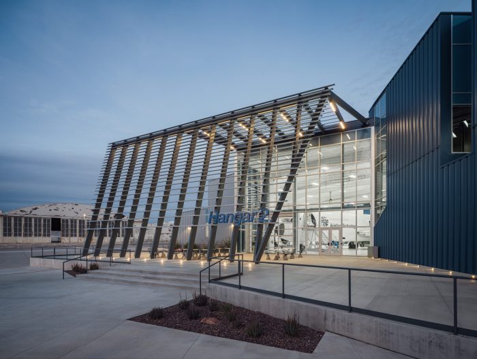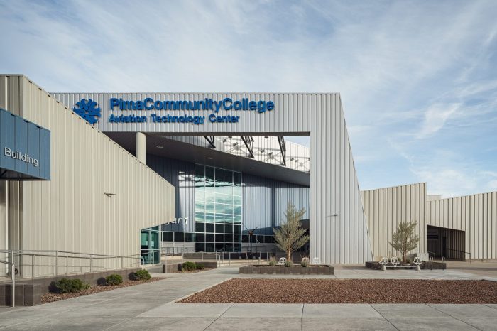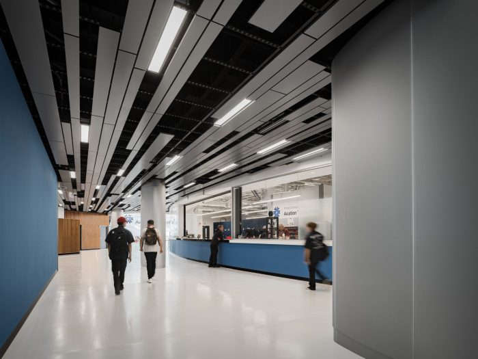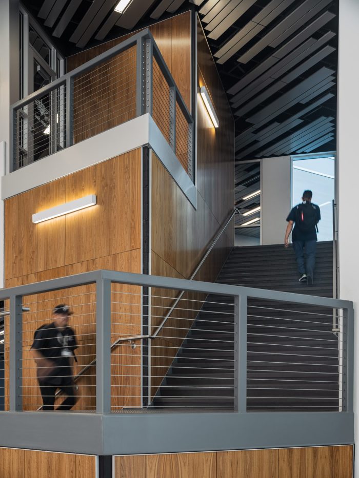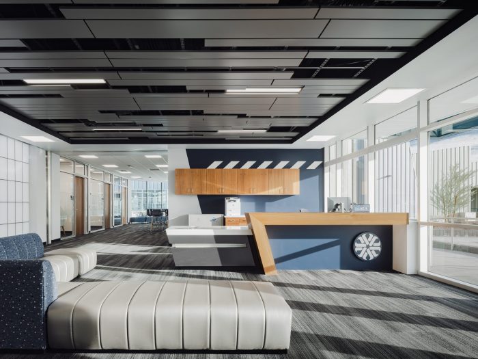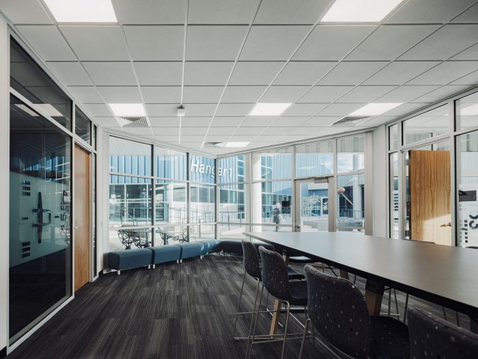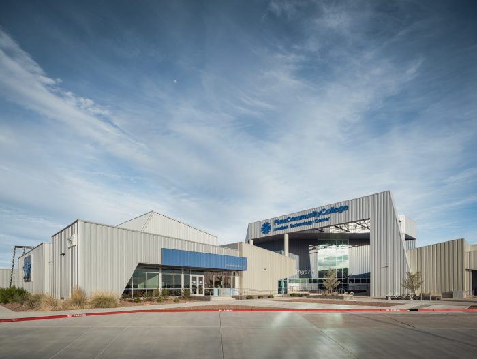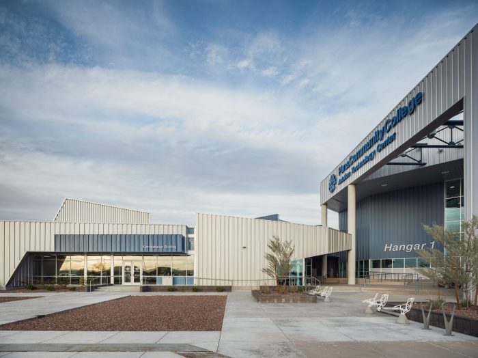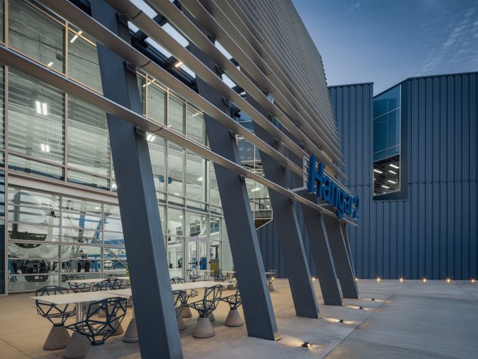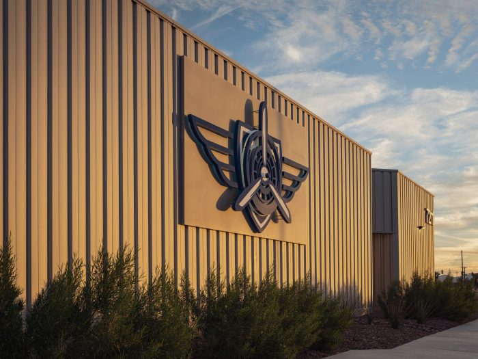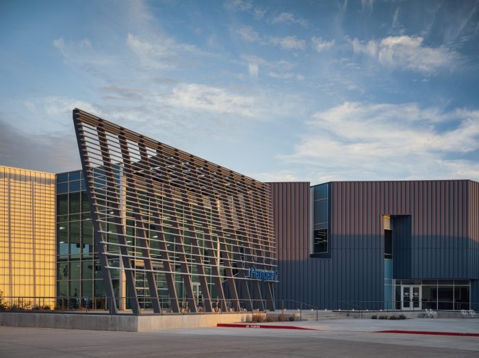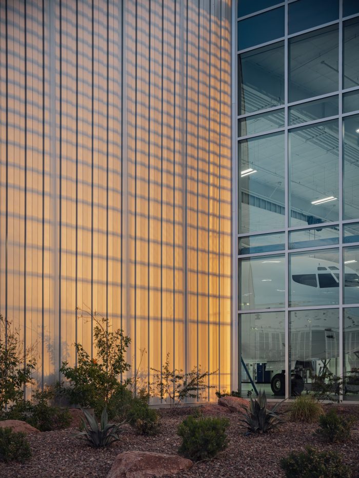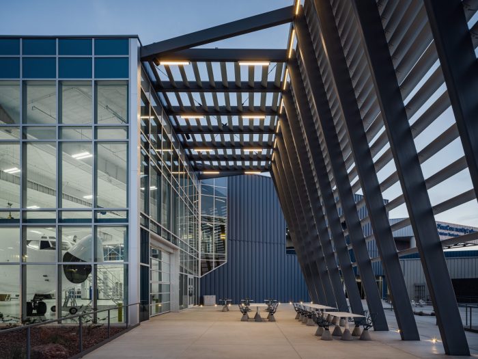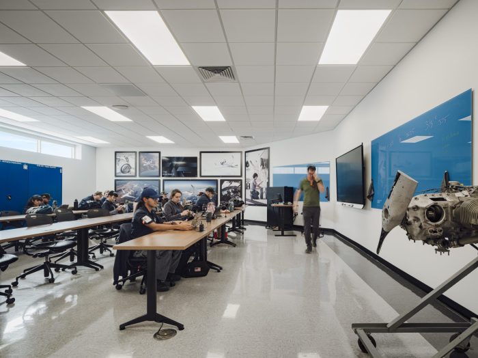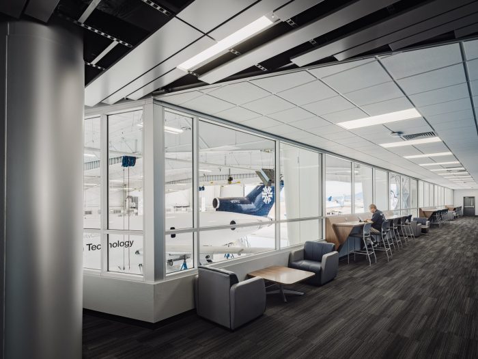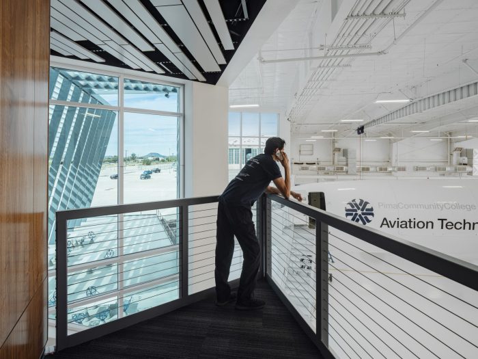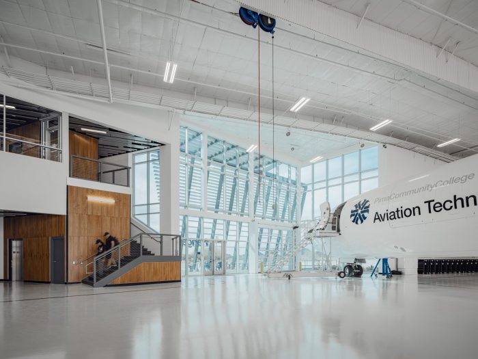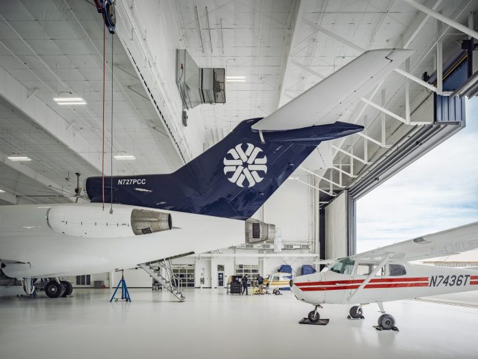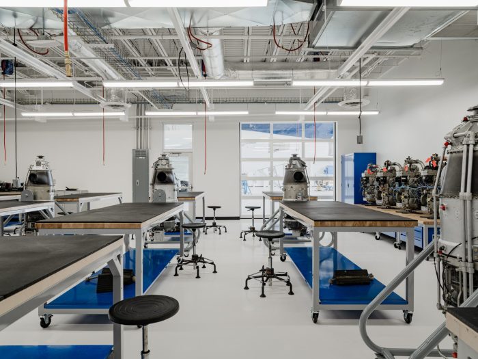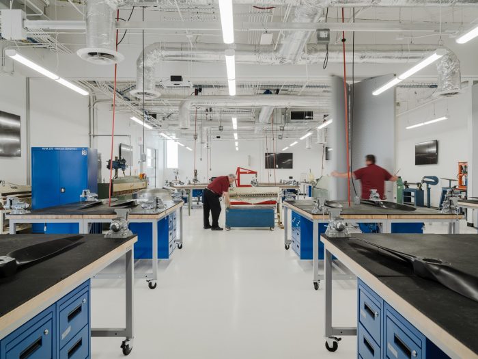Pima Community College Aviation Technology Center
M3 provided architecture, engineering, and construction administration services for the Pima Community College Aviation Technology Center Hangar projects at Tucson International Airport. M3’s primary concept for this facility was connectivity and adaptability between the College’s aviation programs to the surrounding aviation industry, businesses, and the Tucson International Airport. This project is part of Pima Community College’s Center of Excellence program being implemented throughout the district campuses. M3 designed the original 33,000 SF Aviation Technology Center in 2001 and the 43,000 SF expansion in 2022. The facility serves to provide Aviation educational training for airframe and powerplant courses that have FAA accreditation. The large hangar spaces are flanked by smaller laboratory spaces for Composites, Structures, Interiors, Avionics, Sheet Metal, Engine Labs, and Aviation Mechanics.
The Southern Arizona aviation and maintenance technology industry has been expanding due to skyrocketing demand. The aviation program offers high paying Jobs that enable students to learn how to perform maintenance, repair, and overhaul of aircraft. When students finish the aviation program, they are offered jobs to local and national firms quickly due to their expertise.
The new two-floor expansion completed in 2022 significantly increased the student population at this facility. The design created both interior and exterior spaces that maximize the available area for functional use which includes laboratory space, classrooms, an aircraft maintenance bay, and lecture spaces. The new 18,000 SF hangar area was designed with a large 120-foot telescoping hangar door to accommodate commercial jet aircraft including the Boeing 727-100. Laboratory spaces flank the perimeter of the hangar and house the sheet metal, composites, engines, and electronic programs. The second floor located above with classroom space located directly above. A large 4,600 SF tool crib was located between the two existing hangars to facilitate tool check-out and centralize tool storage for maintenance. M3 also renovated the administration area. By expanding on the original 1,600 SF administration area and adding 3,900 SF of new area for increased faculty and staff. In total 5,500 SF or new and renovated areas help anchor the new and existing hangars together.
M3’s design approach entailed selection of architectural finishes similar to aircraft to parallel the industry and enhance the facility appearance for students and visitors. A large event space joins the interior open plaza with the hangar, providing a direct connection and views of the hangar floor. A large exterior plaza was designed west of the new hangar with an exterior architectural sunshade element that defines a small exterior seating area. This shade element provides protection to large curtain wall glass elevations and at night the glazing provides a great view of the aircraft in hangar from the Nogales Highway. The Pima Community College was happy with the way M3 integrated the existing facilities and enhanced project finishes and design to create a Center of Excellence for the Aviation Technology Center program.
- CATEGORY Academic
- TAGS
