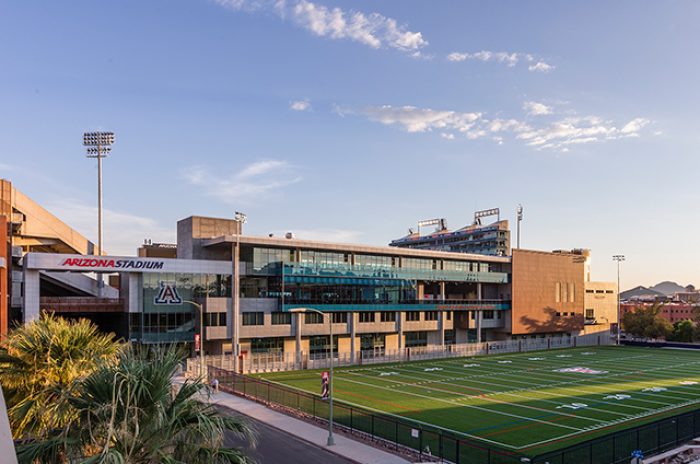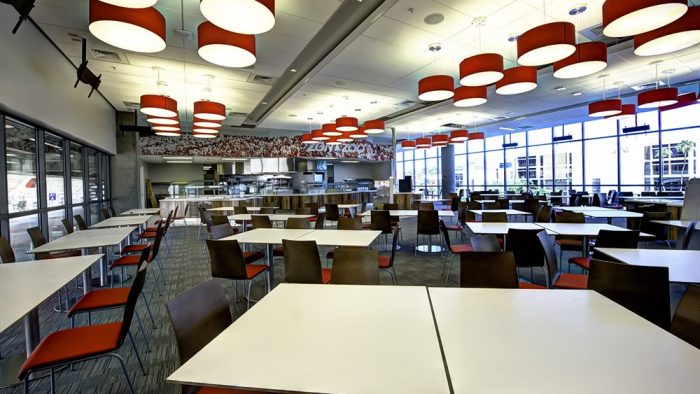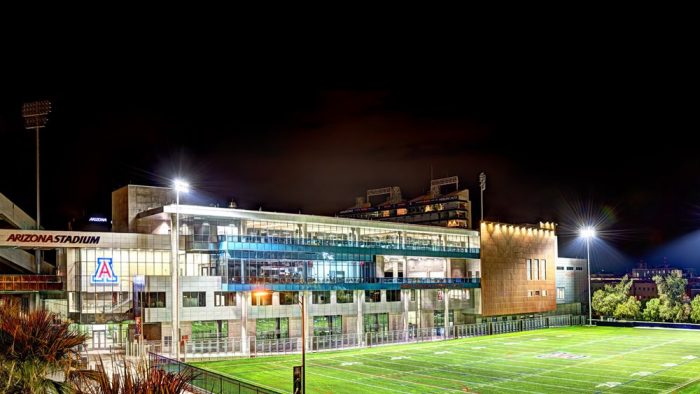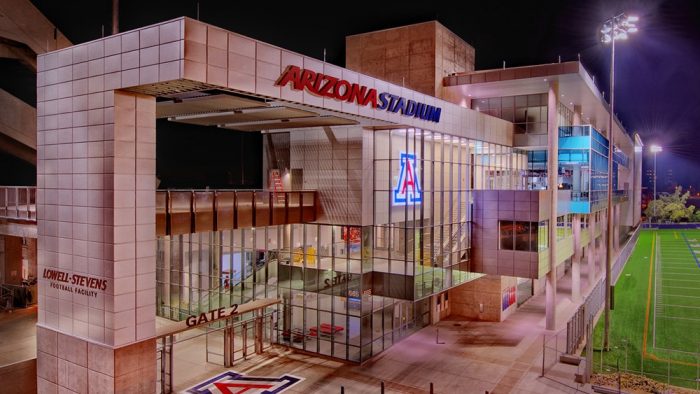The University of Arizona Lowell-Stevens Football Facility
Situated at the north end of the historic Arizona Stadium, the Lowell-Stevens Football Facility project completes the stadium seating bowl first begun in 1928 and houses all of the University of Arizona collegiate athletics football operations.
For football fans, the 187,000 square foot facility includes expanded and enhanced chair seating for 4,200 spectators, including over 500 premium loge seats with private dining and TV monitors at each individual box seat, the addition of much-needed restroom and concessions stands, and a new concourse level that, for the first time, provides a single level connection for access to the entire stadium. A new kitchen and cafe is open year round providing students and the public with on-campus dining and spectacular city, campus, and stadium views.
The Lowell-Stevens Football Facility provides a central home for the UA athletic football program with amenities that place them in the top tier of PAC-12 and other national collegiate programs. In three floors of dedicated space for football operations, the new building includes space for strength training and conditioning, equipment handling, nutrition, physical therapy, hydrotherapy, locker rooms, players’ lounge, team meeting rooms, coaches and administrative offices, auditoriums for athletes and the media, and a central lobby highlighting the history of UA football.
As part of the University of Arizona’s commitment to sustainable design, the Lowell-Stevens Football Facility is registered with the US Green Building Council and has LEED Gold status.
M3 provided management services for local architectural and construction management projects, as well as complete civil, mechanical, electrical and plumbing services.
- CLIENT The University of Arizona
- YEAR 2013




